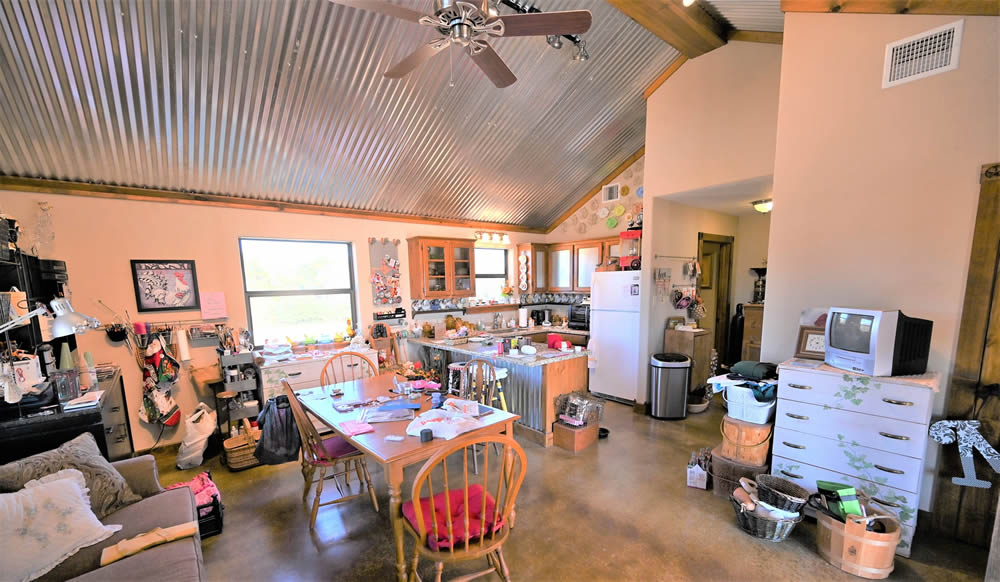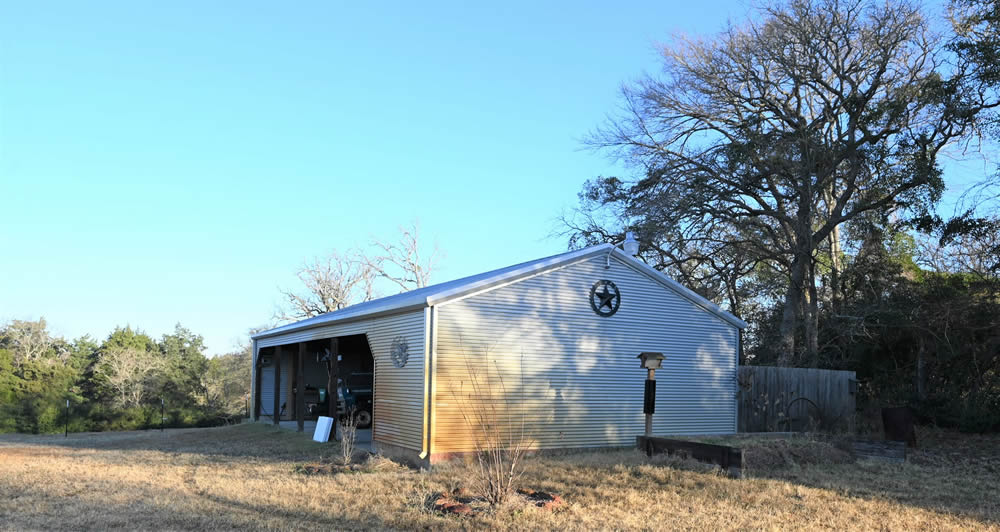
 |
 |
 |
 |
 |
 |
 |
 |
 |
 |
 |
 |
 |
 |
 |
 |
 |
 |
 |
 |
 |
 |
 |
 |
 |
 |
 |
 |
 |
 |
 |
 |
 |
 |
 |
 |
 |
 |
 |
 |
 |
 |
 |
 |
 |
 |
|
Click to Enlarge |
||||
| FOR SALE: | 2799 Pfistner Rd., Franklin, TX 77856 25.56 Acres in the Grande Leagues Survey, Abstract 32, Robertson County Texas |
| DESCRIPTION: | 25.56 acres of Coastal Bermudagrass pasture and scattered trees with 2 homes. The first home is a two-story built in 2011 with metal siding and roof with 1200 sq. ft. 1 bed 1 bath living quarters upstairs and 1520 sq. ft. of storage and shop area downstairs. The upstairs is finished out with pine floors, marble kitchen & bath counter tops, cathedral ceilings with exposed wood beams, and a 16’ x 24’ wood deck. It has all electric central HVA/C with an electrostatic filter system and fiberglass batt insulation including in the interior walls. The exterior walls are upgraded to 2”x 6”. The ground floor has a 25’x 25’ concrete covered patio, and 1520 sq. ft. of insulated storage and shop area with concrete floors except for 16’ x 36’ with dirt floor for pets. Outside is an attached open sided 16’ x 20’ two bay garage. The guest home is a 900 sq. ft. 1 bd., 1bath with metal roof, slab foundation, hardiboard siding, a large, covered porch, electric HVA/C, and spray foam insulation. Outbuildings include: a 24’ x 50’ shop, a 16’ x 20’ corrugated tin barn with concrete floor, 40’ x 60’ metal pole barn, with 16’ x 40’ lean-to, a 10’ x 16’ kennel with a chain link run and concrete floor, 180 sq. ft. two stall livestock shed, an 80 sq. ft. well house, and a 10’ x 16’ chicken house, with a concrete floor, electricity, and water. All the wood framed structures are framed with treated lumber. There is also: cattle working pens, over 1050’ of county road frontage, a shooting range, a pond, electric entry gates, a 480’ water well, and a Twin Creek Water meter. Approximately 10 minutes from Franklin & and 45minutes from BCS. Seller will convey all mineral surface rights owned subject to the current mineral lease. Franklin ISD |
| PRICE: | Offered at $794,050 |
Information furnished is from sources deemed reliable but is not guaranteed by us. This offering is subject to change in price, corrections, errors, and omissions, prior sales or withdrawal without notice. |
|
|
|